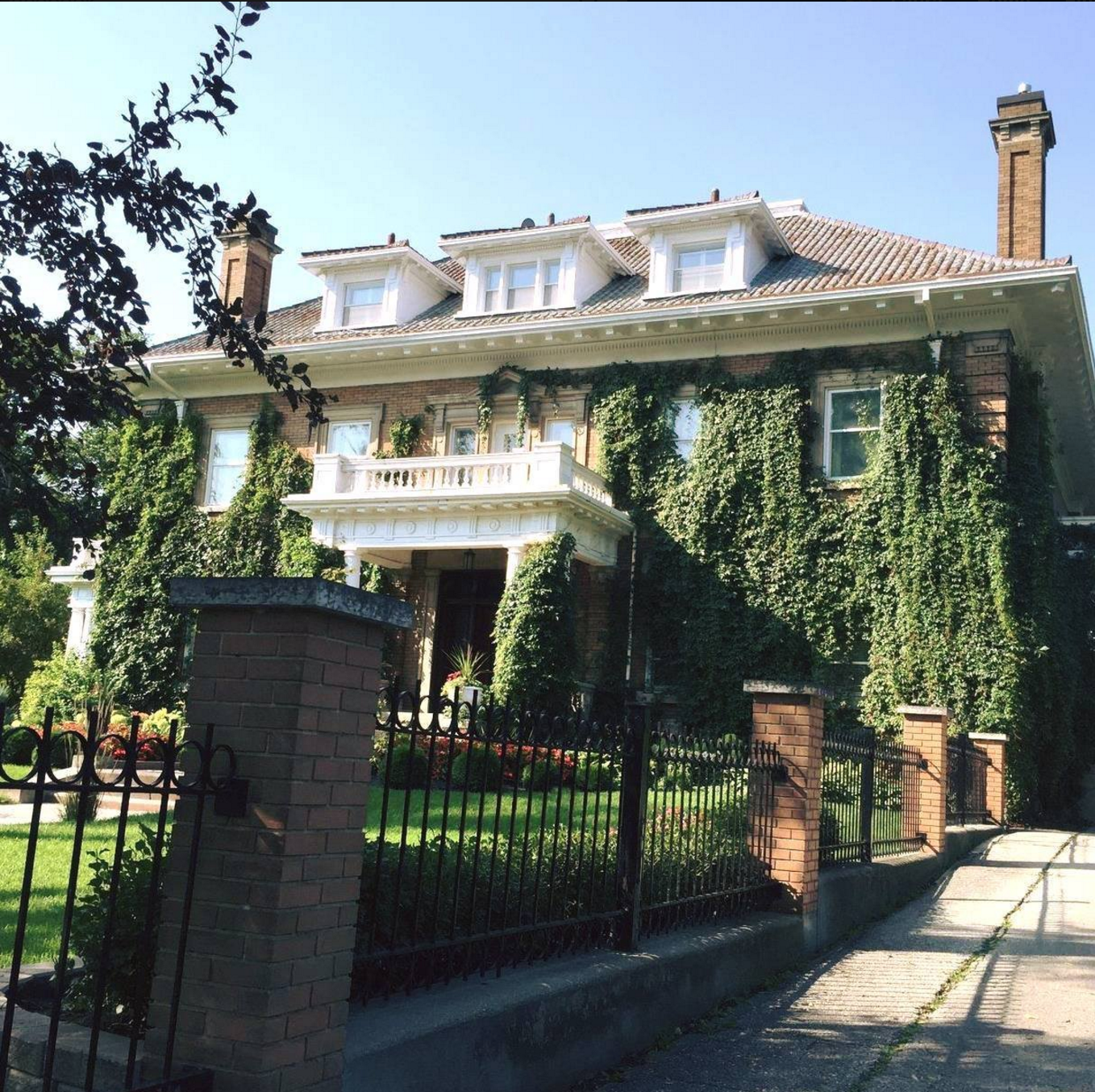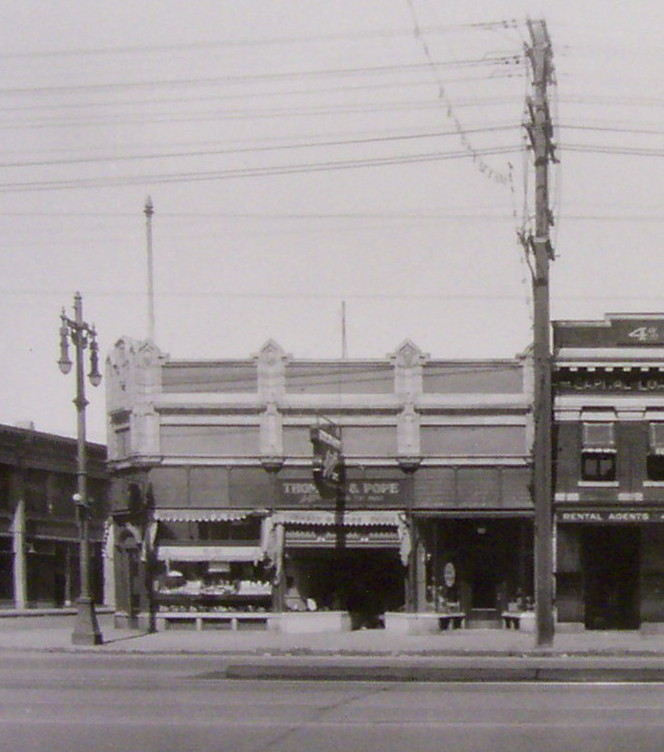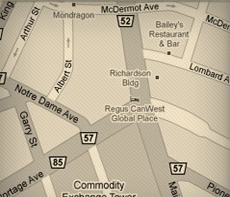Frontlines: Exhibit A - Investigating the Public Safety Building & Lands
This was session 1 of 3 of the Storefront Manitoba Frontlines series. Heritage Winnipeg participated in the panel discussion to investigate future options for the Public Safety Building and Market Lands. For further details visit:
Storefront Manitoba
CentreVenture Development Corporation

Crocus Building renamed the McKim Building
Heritage Winnipeg is very pleased to announce the Crocus building, located at 211 Bannatyne Avenue, in the Exchange District, a national historic site, (formerly named the J.H. Ashdown Hardware Store) is now officially called The McKim Building, named for McKim Communications Group - www.mckimcg.ca. For years many Winnipeggers have been waiting patiently for this historic building to be renamed. A brand new sign is now shining high above the sidewalk on the Main Street facade. Congratulations!McKim Communications Group Media Release - dated January 11, 2017:
McKimBldgRenaming
Links to media coverage:
CBC News
Winnipeg Sun
City of Winnipeg historical report
Save 514 Wellington Crescent!
This historic and stunning home has stood on the corner of Wellington Crescent and Kingsway, adjacent to St. Mary’s Academy since 1909. The home’s official name is the Gordon residence, named for its first owner James T. Gordon, who worked in the meat packing business. It is a beautifully built home, and Winnipeg will likely never see the likes of it again if it is demolished.
It not only has great architectural value, but a rich social history, with many prominent families calling it home over the years. During the 1920s the Bawlf family, who founded the Grain Exchange owned the home, and the Grain Exchange had a huge impact on the development of Winnipeg as a City. During the 1940s, Victor Sifton, the owner and publisher of the Winnipeg Free Press, lived in this home and until earlier this year, the home was owned by former Senator Douglas Everett who maintained it meticulously. Currently Leader Equity Partners, a Winnipeg development firm, have purchased the 107-year-old, 8,000-square-foot home, and potentially want to demolish it to build a new condo development on the property.
Along with Heritage Winnipeg many people in the heritage community are outraged, and many of the residents of the Crescentwood Association are rallying to help save the home. Visit save514wellington.com for more information, and click here to add your name to the petition to help save this beautiful historic home. Click here to go to blog.
Heritage Shards for Sale
We have been proudly promoting our partnership with Shelmerdine Garden Centre to get pieces of Winnipeg's history back into the hands of Winipeggers. There are still many pieces available at Shelmerdine, and we encourage you to go take a look, if only just to see some of these great pieces on display.We also have a large inventory of smaller pieces that we are selling independantly. Most of the pieces are from the Thomson & Pope Building, a demolished building that formerly stood at 379-381 Portage Avenue.

Here is a selection from our inventory. All weights and sizes are approximate. All prices are negotiable.
Shard One
Weight: 80lbs. Size: 3ft.w x 2ft.h
Shard Two:
Weight: 60lbs. Size: 3ft.w x 1.5ft.h
Shard Three:
Weight: 20lbs Size: 10"w x 1ft.h
Shard Four:
Weight: 40lbs Size: 3ft.w x 1.5ft.h
Shard Five:
Weight: 20lbs Size: 10"w z 1ft.h
Shard Six:
Weight: 70lbs Size: 3ft.w x 2ft.h
Shard Seven:
Weight: 60lbs Size: 2.5ft.h x 1.5ft.w
Shard Eight:
Weight: 40lbs Size: 3ft.w x 2ft.h
Shard Nine:
Weight: 80lbs Size: 2ft.w x 3ft.h
Shard Ten:
Weight: 70lbs Size:1.5ft.w x 2ft.h
Shard Eleven:
Weight: 70lbs Size: 2ft.w 2.5ft.h
Shard Twelve:
Weight: 40lbs Size: 3ft.w x 2ft.h
Shard Thirteen:
Weight: 20lbs Size: 10"w x 1ft.h
Shard Fourteen:
Weight: 70lbs Size:1.5ft.w x 3ft.h
Shard Fifteen:
Weight: 30lbs Size: 1ft.w x 1.5ft.h
Shard Sixteen
Weight: 50lbs Size: 2ft.w x 2ft.h
Armstrong Point
Heritage Winnipeg is pleased to announce that our first publication "Armstrong's Point - A History" is available for purchase. Thank you to author, Randy Rostecki.
You can purchase the book at $39.95 (taxes incl.) through our office by contacting us at 942.2663 or email at info@heritagewinnipeg.com. If purchased before March 31, 2017, receive an additonal 30 percent discount. It makes a great gift.We accept cash, credit card, and cheque.

Capitol Theatre Now Being Demolished
The Capitol Theatre has been removed from the city’s historical buildings list and is being demolished.As of Tuesday, February 26th, 2002, demolition crews cracked open the roof of the Capitol theatre, exposing the grand, domed ceiling that once greeted movie-goers in the golden age of cinema. The debris should be removed by March 15th, 2002. (Winnipeg Free Press, February 27th, 2002)
The Capitol Theatre was constructed in 1920 by the prestigious North American theatre architect, Thomas W. Lamb. The theatre was innovative because it distinguished itself by replacing the usual “double cliff hangers” by a single balcony with a gentle slope and moving the visually obstructive balcony columns behind the last row of seats. In its day, the theatre was one of the most lavish and attractive movie palace auditoriums in Winnipeg.
A recent engineering report of the building stated that the interior features a host of problems, including mould and asbestos. A new roof was also desperately needed by the building.
After looking at the Capitol, an interior architectural consulting company found a number of items that are to be salvaged. These include stained glass exits signs, described as “original and hard to come by”, art deco wall sconces from 1929, music stands in the orchestra pit which are believed to be original, and a decorative plaster angel, a signature of the original architect, and two ornamental panels. (Winnipeg Free Press: June 5, 2001)
The Raleigh Apartments - 340 Vaughan Street
The Raleigh Apartments: An Asset to the Community
The Raleigh is part of the historical integrity of our community.
Located in a small "heritage zone", the Raleigh is bordered by the Free Press Building, Isbister School, and the YMCA Building.
The Raleigh promotes neighbourhood safety.
This is an area of limited uses. Most of the local facilities are used only during the day and early night. The Free Press and YMCA buildings, Isbister School, the University of Winnipeg and Portage Place Mall are examples.
The Gordon Downtowner is the only use operational besides the Busses, the Raleigh and the Fred Douglas Place during late hours of the night at Vaughan and Ellice.
The Ellice strip is almost completely devoid of residential buildings facing the street.
However, the pressure of residents at the Raleigh is a deterrent to crime. People are constantly coming, going, listening and watching. They keep their feet, eyes and ears on the street, day and night. Therefore, the street is seldom completely abandoned, and thus does not provide an ideal haven for crime.
The Raleigh is an ideal dwelling for a variety of people.
This building offers space for students who attend the University of Winnipeg (the housing available through the university is quite limited), low income families and those who simply enjoy the heart of Winnipeg.
The Raleigh Apartments are an asset to the downtown area and to the people who live and work there.
Tenants Meeting Minutes
Knox United Church
Tuesday, July 17, 2001
7:00 P.M.
The meeting was held so that the tenants of Raleigh Apartments could voice their concerns over the proposed expansion of the Salvation Army (William and Catherine Booth College).
The process of the Salvation Army College expansion was set in motion without anyone knowing. Is there not an alternative expansion location for the Salvation Army College? Maybe somewhere in the downtown area where there are a lot of vacant buildings? Will the Salvation Army provide alternate housing for the residents of the area? The Raleigh Apartments is a good building that has good suites with good long-term residents. The residents have stated that they will not move out of that building. One resident has lived there for over sixteen years. The University of Winnipeg has selective housing and is only purchasing homes, not large blocks.
There has been a push by the City of Winnipeg to revitalize the downtown area, but that should not mean tearing down the residential apartment blocks. It was agree that the media exposure was very important. Someone asked if the Bay Downtown building was in trouble. More low-income housing is needed in the heart of the City. Councillor Harvey Smith was present, and the tenants wanted to see some action, not just empty promises. A Grade III heritage designation was recommended to Councillor Smith by the tenants for the Raleigh Apartment building. Someone suggested that the Central Park Residents Association collaborate and join the residents of Raleigh Apartments. The building is a healthy building that has had low vacancies, and is truly a jewel.
A hearing was held by the Planning and Property Development Committee of the City of Winnipeg on July 5, 2001. The report on the Raleigh Apartments was sent back for community consultation and will go back again to the Property and Planning Department for recommendations. The committee is also waiting for the recommendation from Centre Venture.
The residents of the Raleigh Apartments are to contact Jim August C.E.O. of Forks North Portage Partnership to present their long-term plan. There is a hypocrisy in motion; the Forks mandate is to have a healthy downtown with residential living- the apartments are an integral part of that area for modest income people. The residents will also try to get a Salvation Army College representative to speak with them at a meeting next week.
We are pleased to report that the sale of the Raleigh Apartments has been stopped. The Salvation Army has decided not to purchase the apartment block for the expansion of their College.
The History Of The Raleigh Apartments
One construction project that did not get cancelled during the depression years is the Raleigh Apartments, a large, 37-suite, three-storey apartment block located in the heart of Winnipeg’s downtown.
This block was designed by architect James W. Hawker, a British-trained architect who came to Winnipeg in the early 1920s. His first job was chief draughtsman for James Chisholm and Son, but his career quickly peaked when he became become President of the Manitoba Association of Architects in 1930. Hawker is credited with the design of many buildings including the Wiltshire Apartments on Spence Street, the John A. Forlong House (295 Dromore Avenue) and a retail block at 377 Portage Avenue.
The Raleigh Apartments are architecturally significant because of the style associated with the building– Art-Deco. The Art-Deco style is distinguishable by its flat, sharp edges and low-relief ornamentation, often with unique motifs: geometrical, naturalistic and man-made.
For the construction of the Raleigh Apartments, Hawker decided to use geometric accents, low-relief ornamentation and a vertical arrangement of the windows.
The Raleigh is one of dozens of modestly adorned, three-storey brick apartment blocks that dot streets from one end of the city to the other. While the red brick colouring of the building adds to its visual impact, the Raleigh is best known for its innovative architectural style.
The 1900 construction of the Raleigh block illustrated why apartment blocks were so popular in Winnipeg, both as an investment and as a place of residence. Even though the economy showed signs of collapse, this well—designed, modestly finished block in a central location attracted both the necessary capital for its construction and the necessary tenants to make it viable. - Historical Buildings Committee
Exchange District Guided Walking Tours
May-September Weather Permitting
Tuesday– Sunday 11 am and 2 pm
Approximately 1.5 hours in duration
Just north of Canada’s renowned corner of Portage and Main lies the spirit of the city– the Exchange District!
Spectacular and beautiful, it is over 30 blocks of turn-of-the-century terra cotta and cut stone architecture unparalleled in North America! Explore incredible facades, spectacular interior spaces and unique detailing. This richness illustrates Winnipeg’s transformation between 1878 and 1913 from a modest pioneer settlement into the thriving metropolis that opened the West. The Exchange District now serves as a popular backdrop for today’s movie industry and is home to specialty retailers, restaurants, night-clubs, art galleries, wholesalers and Winnipeg’s theatre district. Discover one of North America’s most rare neighbourhoods!
Tours begin at the Exchange District Info Centre in Old Market Square (King Street and Bannatyne Avenue).
Adult (18-64 yrs) $5.00 Group tours also available
Senior (65+ yrs) $4.00 Adult group $45.00
Youth (10-17 yrs) $3.00 Senior group $35.00
Family $10.00 Youth/Children’s group $25.00
(Maximum of 12 participants per group)
To book your group tour, or for more information call 942-6716.
Upper Fort Garry Project Update
The "Friends of Upper Fort Garry" recognize the immense importance of this historic site (lands at 100 Main Street), which are now currently surplused and for sale by the City of Winnipeg. This site is the birthplace of Winnipeg and Manitoba and recognized as such in the EOI submission. We will continue to update this site as this project progresses. Further information is available through the office at Heritage Winnipeg or Friends of Upper Fort Garry at 204-947-5073 and www.upperfortgarry.com.
Reports for Download:
Heritage Buildings At Risk Update:
The Ryan Building - 104 King Street -
Following a fire in 1991, the boarded-up King building has been left to the elements—a classic case of demolition by neglect.
Located smack in the middle of Winnipeg's stunning Exchange District—an area declared a National Historic Site in 1997 and a location for films like the Oscar-winning “Capote”—is the four-storey 19th-century warehouse. Vacant for the past 15 years, it sits at a prominent intersection, kitty-corner to Old Market Square in the heart of the Exchange where summer festivals are held. The city of Winnipeg designated the King Building as a Grade 2 heritage structure in 1988. Its owner, Bedford Investments, appears determined to raze it for a parking lot.
Its resilience is a testament to its robust construction. Built in 1895 of brick, large timber beams, and Tyndall stone, the King Building was one of the first Winnipeg warehouses built in the Richardsonian Romanesque style, a Chicago-derived style that reflected Winnipeg's desire to become the “Chicago of the North.”
The warehouse is being watched by Heritage Winnipeg, and the city enforces some basic protection using the “Vacant and Derelict Buildings Bylaw.” A 2005 city report found the roof leaking, floors and ceilings collapsing, the fire alarm inoperable, and bricks loose on its exterior. Bedford Investments claims redevelopment of the property is not economically viable, but refuses to sell it. The owner would like to combine the King Building site with the surface parking lot it owns next door, possibly to erect a parkade.
(Information Courtesy of)
Heritage Canada website at www.heritagecanada.org - Top Ten list of endangered places in Canada
Currently CentreVenture Development Corporation is working with the City of Winnipeg to stabilize the building and the cost will be put on the owner's (Bedord Investments) tax bill.
The Forks for People Not Profit - Position Statement
What we are opposed to:
We are opposed to the development of business ventures such as a luxury hotel, luxury condominiums and similar development plans at the Forks.
The reasons for our opposition:
The Forks has been a great success. It is currently receiving in excess of seven million visits per year. Much of its success is due to the Forks National Historic Site, the green space and the river walkways. It truly is the “meeting place” envisioned in the original Concept Plan. At the same time that the Forks is experiencing success, the downtown (which is physically and psychologically distinct from the Forks) is in a state of decay.
It is generally agreed that a strong residential component is crucial for downtown revitalization. Thus, residential units at the Forks will only detract from this needed revitalization.
As more space is used for housing developments, a hotel, office space, retail and other commercial development, the unique character of the Forks site can only be diminished.
Any land used for buildings at the Forks will be lost for many generations. It is critical to reserve significant portions of the available land for future conversion to the green and recreational space that is so highly valued by Forks visitors. Survey data indicate that the main reasons for visitation are to browse, go for pleasure walks and use the River Walkway.
Possible solutions:
One solution that has recently emerged is the dissolution of the current self-sufficiency mandate of the Forks. This would put an end to the constant striving for revenue generation that is taking place.
With funding from all three levels of government, an endowment or trust fund could be created. The revenue from this fund could maintain the Forks site, and support cultural, historical, musical, interpretive and recreational programming that would complement, not compete, with the attractions of a revitalized downtown.
Contact persons for the group include Janis Kaminsky (774-5936), Stuart Kaye (474-8419), John McLeod (885-4446), Costas Nicoloau (453-3275) and Gladys Stupich (889-6476).


























